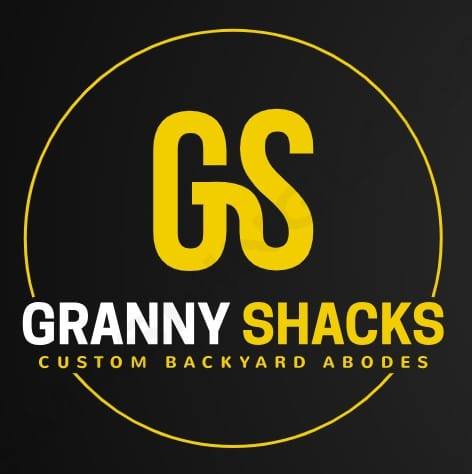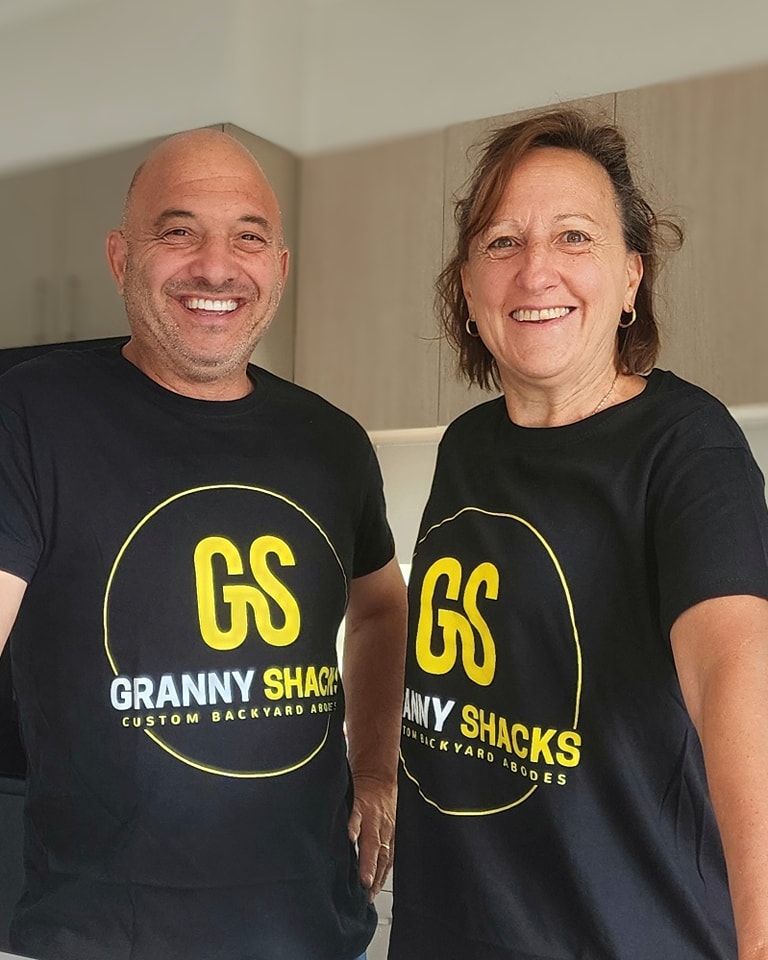

The vision for GrannyShacks began with a strong partnership between designer Megan Metcalfe (Renovation Rescue) and builder Andrew Orlicki (AK Building and Developments). With over 30 years of combined experience, they’ve created a business that truly understands Gippsland’s needs.
After successfully managing over 500 renovations throughout Gippsland over 13 years, Megan and Andy recognised an opportunity to provide quality second dwellings to local residents.
When Victorian legislation changed in December 2023 to allow second dwellings on residential properties, GrannyShacks was born to meet this new demand.
What makes us different: We build everything onsite using local trades and suppliers, creating permanent, customised dwellings that perfectly suit your needs and space. Every shack we build is different. Every shack meets all current national building codes.
Call Us Anytime
From December 2023, Victorian legislation changed to allow second dwellings on residential properties. Whether you need:
GrannyShacks delivers custom-designed, permanently constructed second dwellings built specifically for your property and needs.

At Granny Shacks, we’re committed to providing competitive, value-for-money custom dwellings built ONSITE in your backyard.
What sets us apart:
ONCE AGAIN …….. Our homes are permanent structures, NOT portable units and not kit homes.
We have three standard example designs however every plan can be completely customised.
As long as the dwelling is under 60m², we can alter our plans to suit your every specific need and space.
EG. We can build a 1 bedroom 60m2 shack so it has bigger living, kitchen and bathroom areas.
As long as we build under 60m2 we can build anything.
From $124,500 plus site costs
From $162,000 plus site costs
From $178,000 plus site costs
What heating and cooling is included? Split system air conditioning (Mitsubishi heavy industry 3.5kw) provides both heating and cooling.
Can I modify the floor plan?
Yes, we can custom design any dwelling to suit your specific block and requirements while staying within the 60m² limit for secondary dwellings.
What site preparation is required?
Site costs vary depending on your property’s specific requirements. We’ll assess this during your consultation.
Is this only for residential use?
No – these can be used as home offices, art studios, gyms, business site offices, or any other purpose. They’re permanent structures, not portable buildings.
What’s included in the price?
Everything from initial consultation through to completion – all design work, council permits, construction, and handover.